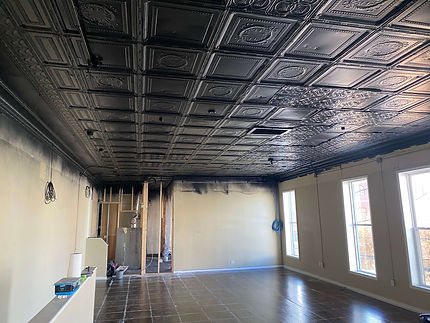top of page

BIRDIES AND BARRELS
SCOPE OF PROJECT:
When we first walked into Birdies and Barrels, we saw a room with walls stripped to the studs that had little to no electrical and plumbing. To date, we have finished a total renovation of the downstairs which includes the creation of two custom bars and bar tops, hanging and finishing drywall, painting, trimming, full bathroom installation, fire door installation, custom cigar room, lighting, TV's and much more.
The second phase will include finishing the upstairs and installing the golf simulators which is currently underway.



















bottom of page
